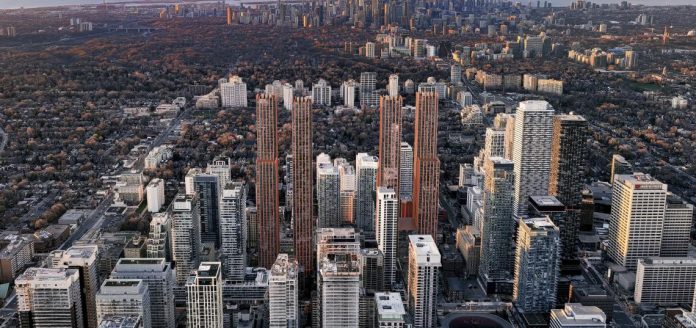Toronto is on the brink of a remarkable transformation with the advent of a visionary master-planned community on Eglinton Avenue East. Spearheaded by the Madison Group and crafted by the esteemed Rafael Viñoly Architects, this project marks a pivotal moment in urban development, particularly in the heart of Midtown Toronto. Let’s delve into the details of this groundbreaking endeavor and its potential impact on the city’s landscape.
Visionary Design Transforming Midtown Toronto
Situated strategically on Eglinton Avenue East, this master-planned community spans two properties from 90-110 and 150-164 Eglinton Ave. East. It encompasses nearly 2 million square feet dedicated to mixed-use space, promising to redefine Toronto’s cityscape. The development comprises four impressive structures designed not just as residences but as symbols of modern urban living, setting new benchmarks for architectural aspirations in the city.
Integrating Nature and Urbanity
At the core of this development is a commitment to expansive public spaces. The project includes meticulously landscaped gardens, an adventure playground, and a public amphitheater. These areas are not mere amenities but integral parts of the community’s fabric, fostering social interactions and communal activities.
The inclusion of extensive green spaces responds to the rising demand for urban environments that prioritize sustainability and wellness. The landscape architecture, led by MPFP Landscape Architects, creates interconnected ‘outdoor rooms’ offering residents and visitors a range of spatial experiences—from serene green retreats to lively communal gathering spots.
A Hub of Urban Activity
Designed as a dynamic hub, this master-planned community features ground-level retail spaces and cafes seamlessly integrated into open areas. This design promotes a vibrant streetscape that encourages pedestrian traffic, fostering a walkable urban environment that reduces reliance on cars.
Additionally, planned mid-block connections to Roehampton Avenue enhance accessibility and connectivity within Midtown Toronto, creating a cohesive and navigable community.
Architectural Collaboration and Innovation
The collaboration between Madison Group, Rafael Viñoly Architects, Turner Fleischer Architects Inc., and MPFP Landscape Architecture embodies a fusion of global insights and local expertise. Each entity contributes a unique perspective, ensuring the project exceeds standards of design and functionality.
Turner Fleischer Architects, as the Architect of Record, plays a pivotal role in translating Viñoly’s visionary designs into tangible structures that comply with local codes and reflect community values.
Sustainable Design Philosophy
Sustainability is a cornerstone of the project’s design philosophy. The buildings incorporate advanced environmental standards, featuring energy-efficient systems and materials that reduce the overall carbon footprint. Green roofs, energy-efficient glazing, and optimized building orientations exemplify the commitment to sustainable urban development.
Community and Legacy
Beyond physical structures, this project aims to create a legacy of community-oriented development. Rafael Viñoly’s architectural philosophy, focused on meaningful contributions to urban landscapes, is embodied in this endeavor. It aims to meet the needs of today’s urban dwellers while accommodating Midtown Toronto’s future growth.
Conclusion: A Model for Future Developments
Madison Group’s Eglinton master-planned community serves as a model for future urban development, enhancing the quality of urban life while setting new benchmarks in architectural excellence and community-centric planning. As Toronto evolves, this development will be pivotal in shaping urban spaces, ushering in a new era of urban transformation in Midtown Toronto and beyond




















